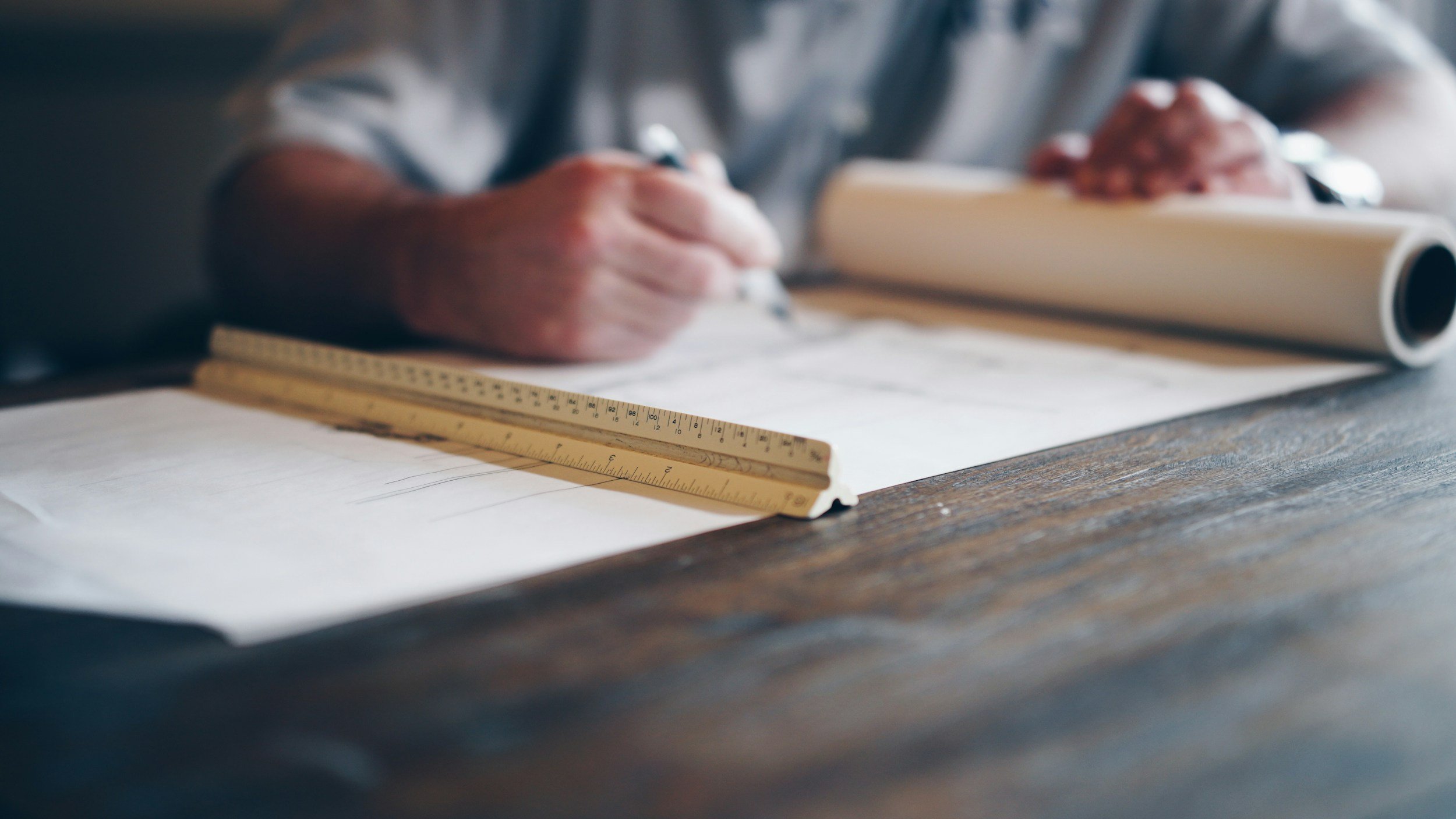
SERVICES
Teague Design offers clients a variety of services utilizing years of experience and relationships. In working with Teague Design, clients will find a range of services that encompass both the creative and practical aspects of creating a residential space.
WHAT WE OFFER
-
Concept Development
Our process begins with a deep dive into understanding each client's unique vision, lifestyle, and functional needs. We start by conducting thorough consultations to gather insights about their preferences, daily routines, and long-term goals for their living space. With this foundational knowledge, we explore various design styles and themes, creating mood boards and preliminary sketches to visually represent potential concepts.
-
Design Plans
Create detailed floor plans, elevations, and 3D renderings that illustrate the layout and appearance of the home. These plans can include room configurations, materials, and finishes.
-
Space Planning
Optimize the use of space to ensure functionality, flow, and aesthetics. This involves arranging rooms and features to meet the client's needs while adhering to building codes and regulations.
-
Interior Design
Select color schemes, materials, furnishings, and decor to create cohesive and stylish interiors. This may include custom cabinetry, lighting design and the selection of finishes and fixtures.
-
Budgeting and Cost Estimation
Provide cost estimates for materials and construction based on the design. Help clients stay within their budget by recommending alternatives and adjustments.
-
Collaboration with Builders
Work closely with builders and contractors to ensure that the design is executed according to the plans and specifications.
-
Project Management
Oversee the design process from concept to completion, including coordinating with other professionals like engineers and landscape architects.

